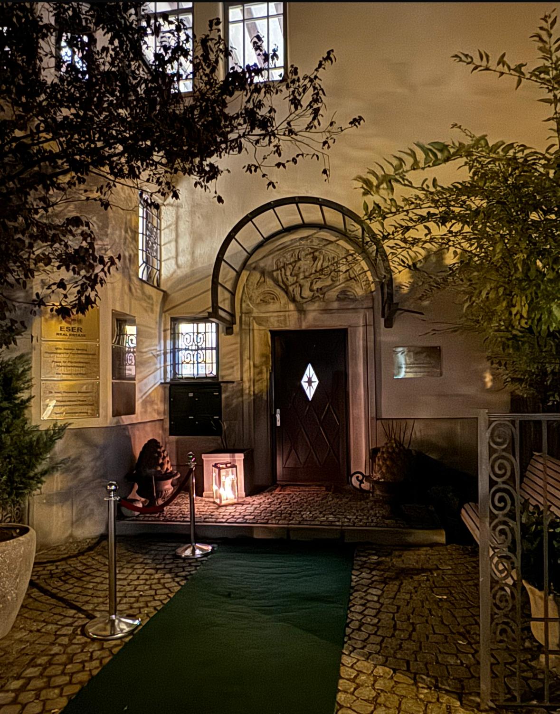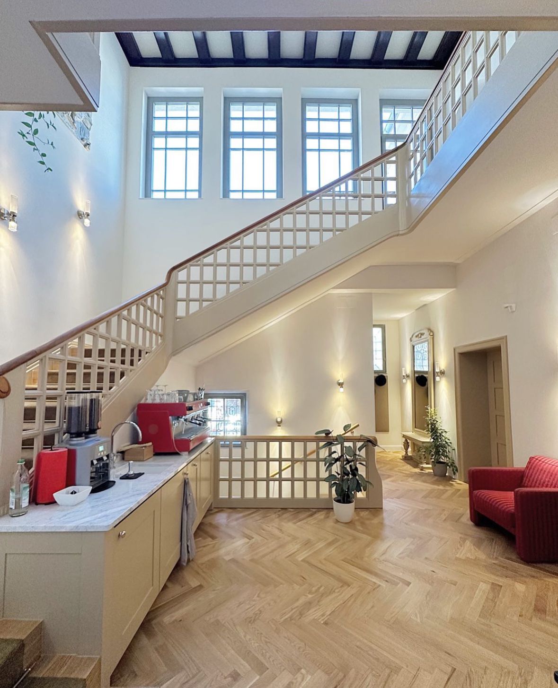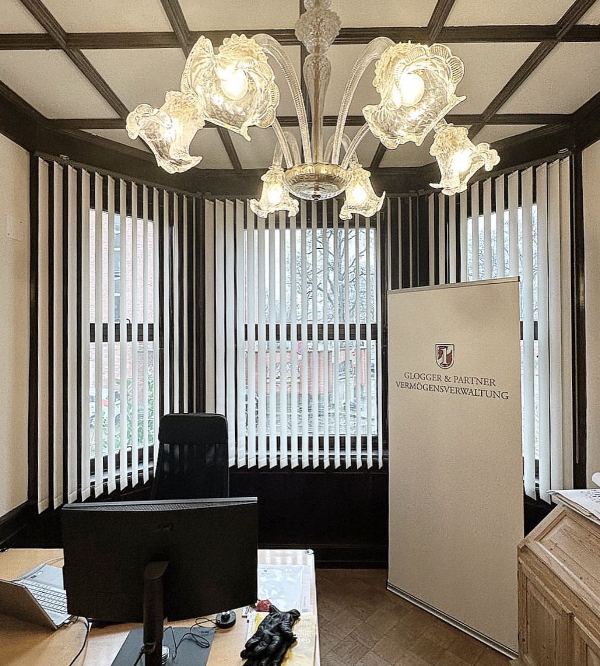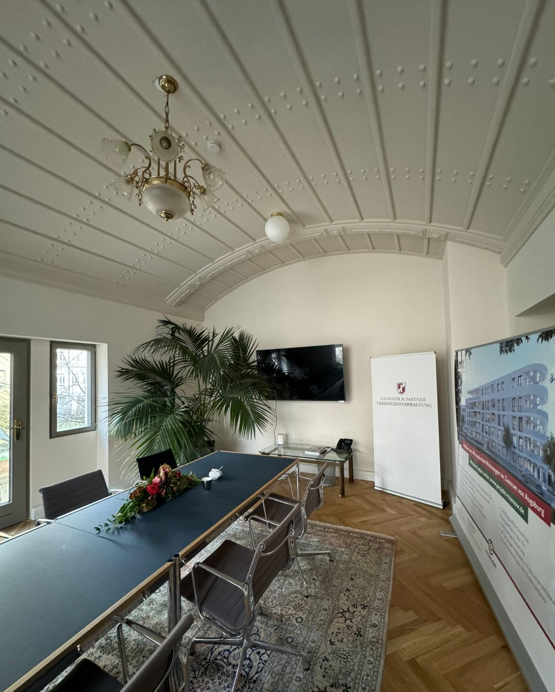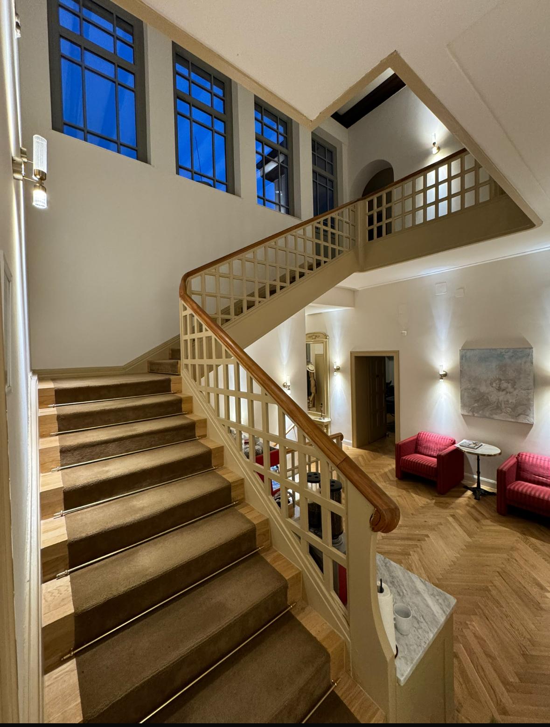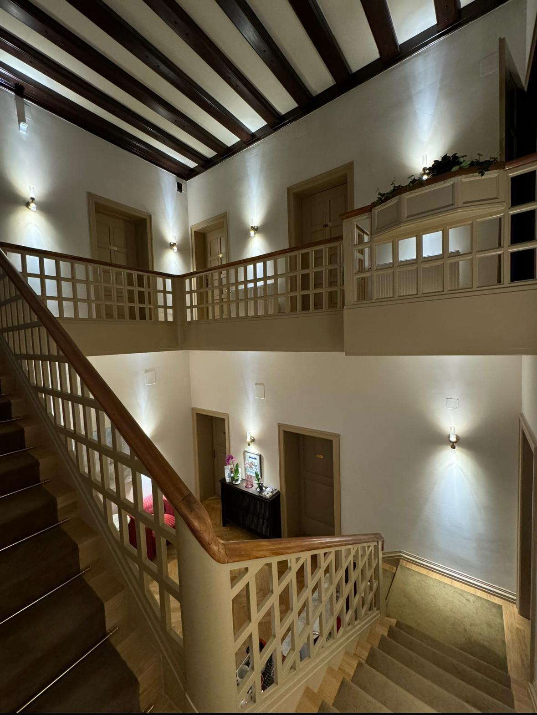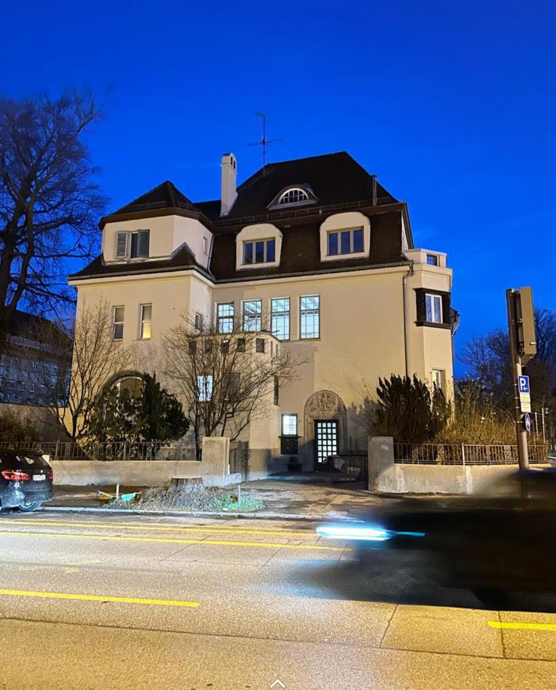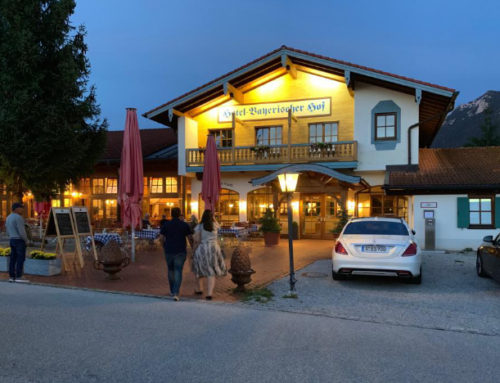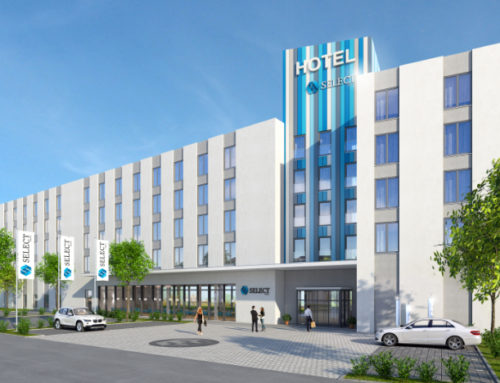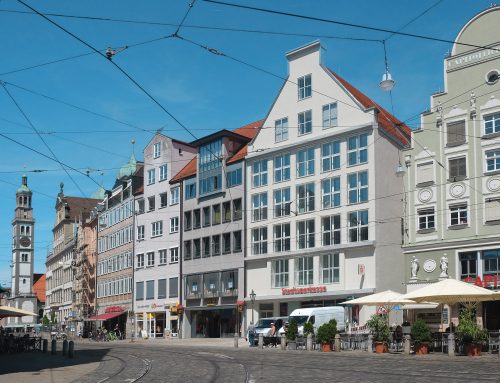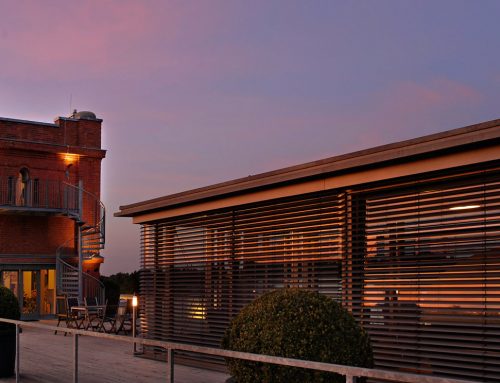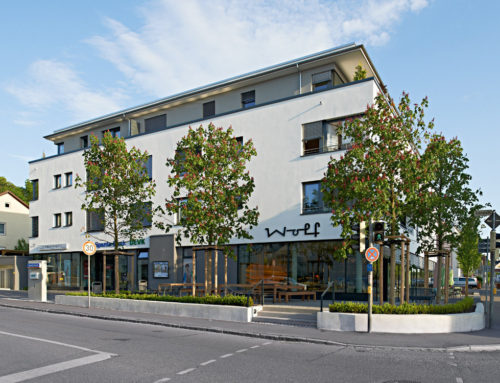Brief description
Upper bourgeois Art Nouveau villa, built around 1910 by the architect Fritz Landauer for his cousin, the textile manufacturer Otto Landauer.
The four-storey house was built as an asymmetrical corner house with a mansard roof, ornamental bay window and terraces in the middle of a quarter of manufacturers' villas. The so-called "Landauer-Villa" is located in a preferred inner city location (4 min. Walking distance to the main train station), in the popular Augsburg city hunter district.
The area of around 615 m2 extends over a total of six floors (basement + ground floor + mezzanine + 1st floor + 2nd floor + attic). The property is ideal as an office, practice, law firm, notary's office or as a representative company headquarters.
Key data
| Use | Commercial or private |
| Project development | ESER REAL ESTATE GmbH & Co. KG |
| Property approx. | 410 m² |
| Usable area approx. | 615 m² |
| Number of floors | 6 |
| Cellar | Basement |
| Garage | 1, an additional parking space possible on request, e.g. as a carport |
| Special features | Monument protection depreciation |
| Completion / handing over | Summer 2021 |


